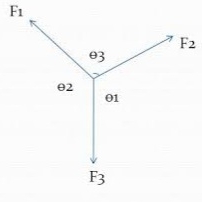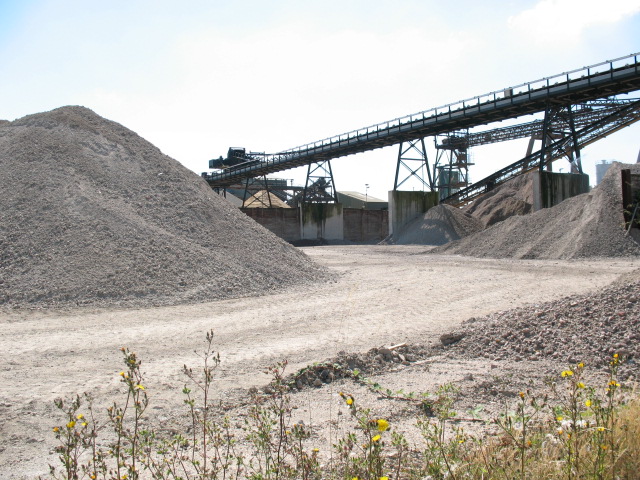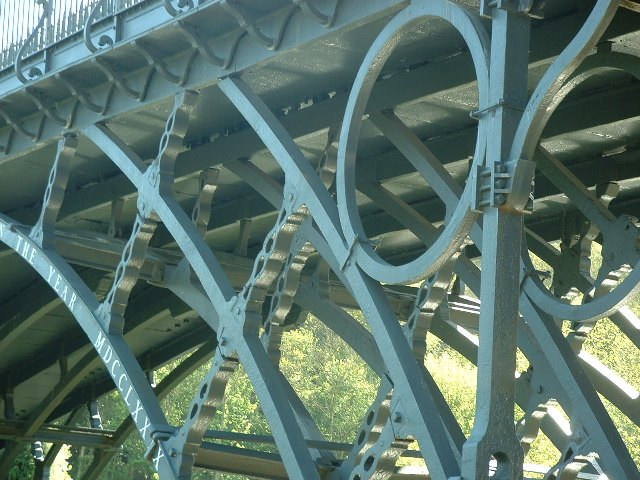Category: Civil Engineering
-

Fire protection requirement in high rise buildings
In case of high rise buildings. the following provision shall be made for safety of buildings from fire :-
-
Elevator (Lift) Requirements for Buildings
Elevators, also known as lifts, are an essential component in modern multi-story buildings. A lift shall be provided in all buildings as prescribed hereunder. These are the general building requirements, do follow the local development regulations along with national building code too.
-
Difference between Natural ground level, Existing ground level and Finished ground level
When it comes to construction and land development, the terms “natural ground level,” “existing ground level,” and “finished ground level” are commonly used. While these terms may sound similar, they have distinct differences that are important to understand for any construction project. In this blog post, we will explore the differences between these three terms.…
-

Concrete cover requirement as per IS 456
As per IS 456, the concrete cover requirement is a critical aspect of reinforced concrete design and construction. This requirement specifies the minimum thickness of concrete cover that must be provided over the reinforcement steel in a concrete structure to protect it from corrosion and ensure adequate bond strength. The cover thickness varies depending on…
-

Lami’s theorem explained
Lami’s theorem, also known as the principle of virtual work, is a fundamental concept in mechanics that describes the equilibrium conditions for a system of three coplanar forces acting on a rigid body. The theorem states that if three forces are in equilibrium, then the ratio of the sine of the angle between any two…
-

Aggregates in concrete
Concrete is one of the most widely used building materials in the world. It is used for everything from roads and bridges to high-rise buildings and infrastructure projects. One of the key components of concrete is aggregates, which are essentially the inert materials that are mixed with cement and water to form concrete. Aggregates play…
-

What is civil engineering?
Civil engineering is a branch of engineering that focuses on designing, constructing, and maintaining infrastructure and other facilities that are essential for modern society. This includes roads, bridges, buildings, airports, water and sewage systems, and much more. Civil engineers are responsible for ensuring that these structures are safe, durable, and sustainable. In this blog post,…
-

Normal bolts vs High strength friction grip bolts
Bolts are one of the most important fasteners used in various industries, including construction, manufacturing, and automotive. They are used to join two or more components together, ensuring their stability and safety. However, not all bolts are created equal. There are different types of bolts available, each with their unique properties and features. Two common…
-

What is the difference between fasteners, bolts and screws?
Fasteners, bolts, and screws are all hardware items that are used to connect two or more objects together. While they share some similarities, there are some key differences between these three types of hardware items. Fasteners is a broad term that refers to any type of hardware item that is used to secure two or…
-

Center of gravity explained
The center of gravity is a concept that is widely used in physics, engineering, and other scientific fields. It is an important concept that helps us to understand the stability and equilibrium of objects. In this blog post, we will explain what the center of gravity is, how it is calculated, and how it is…
-
Types and uses of grout
Grout is a versatile building material that is commonly used in construction to fill gaps between tiles, bricks, and other building materials. It is essentially a mixture of cement, water, and sand that is used to fill in the spaces between tiles or stones to create a uniform surface. Grout can be used for a…
-
Basic wind speed for wind load calculations of important Indian cities
Basic wind speed at 10m height for some important cities of India (as per IS 875 part 3 – 2015 latest amendment which says to follow NBC 2016 fig. 1 for basic wind speed based on 50 years return period ) is given as below: Basic wind speed at Agra = 47 m/s Basic wind…
-
Difference between Lap Length and Development Length
Difference between Lap Length and Development Length is as below Lap Length – Lap length is provided to safely transfer load of one reinforcement to another. Lap length is provided such that load is taken by the lap sufficiently enough that no bars lapped fails. As reinforcement is available in max. length of approx. 11m,…
-
Chequered plate weight calculation guide
Chequered plates are steel flooring used in industrial structures. Normally the maximum spacing of chequered plates are between 1 metre to 1.2 metre. Chequered plate thickness is measured excluding the chequeres. That is to say 6mm thick chequred plate means 6 thick plate with chequres above it. Hence the weight of chequred plate comes higher…
-
How to calculate modulus of subgrade reaction?
The modulus of subgrade reaction ks is a function of the contact pressure and allowable settlement on an unit area of soil. it’s also referred to as Pressure per unit settlement. On the opposite hand, the safe bearing capacity is that the maximum pressure which the soil can carry safely without risk of shear failure.…
-
A guide to structural load calculations – 1: Dead Load
How a structure is designed? Loads are assessed: basic loads are defined as which loads will be coming on the structure. Structure is analyzed upon applying these loads and combination of it. Structure is designed for the results of analysis. Structure is designed to withstand the stresses caused by these forces and its combinations. Structure…
-
What are the development lengths of bars for different grade of reinforcement and concrete?
Here are the development lengths of different grade reinforcement bars for different concrete grades. Development lengths are in mm. 1. Development lengths for plain bars of grade Fe250. 2. Development lengths for HYSD bars of grade Fe415. 3. Development lengths for HYSD bars of grade Fe500. Hope you find it useful. Comment if you have…
-
Angles for different known slopes and slopes for different angles with Slope calculator.
Slope Calculator Calculate slope ratio from angle Enter the angle in degrees: ° Slope: 0 Angle Calculator Calculate angle from slope ratio Enter the slope ratio 1 in: Angle: 0° Here are some known slopes with their angle and vice versa. Slope Angle 1 in 1 45° 1 in 2 26.56° 1 in 3…
-
What are the permissible horizontal deflection in building?
# For wind case : permissible max. Horizontal deflection is H/500. # For EQ case : permissible max. Horizontal deflection is H/250. # For EQ case you have to satisfy story drift criteria of 0.004H also. All deflection worked out shall be for service loads only i.e. for unfactored combinations.
-
How to find the mass of reinforcing bar quickly?
Simple way to find the weight of reinforcing bar: The density of steel is 7850 kg/m³. Now let say you want weight per m. then what will be the formulation? Check this out. 7850(kg/m³) x [pi()/4 x d² ](m²)= mass of the bar per m. (eq. 1) Now resolving this we get 7850 x…
-
Which are the IS codes for foundation?
1) IS 1904 – Code of practice for design and construction of foundations in soils : general requirements. 2) IS 1080 – Code of practice for design and construction of shallow foundations in soils (other than raft, ring and shell ) 3) IS 2950 – Code of practice for design and construction of raft foundations.…
-
What are the Properties of structural steel (Reinforcement)?
Basic Properties of steel Unit mass of steel = 7850 kg/m3 Modulus of elasticity = 2.0 x 10^5 N/mm2 Poisson ratio = 0.3 Modulusof rigidity G = 0.769 x 10^5 N/mm2 Co-efficient of thermal expansion = 12 x 10^-5 /degree celcius
